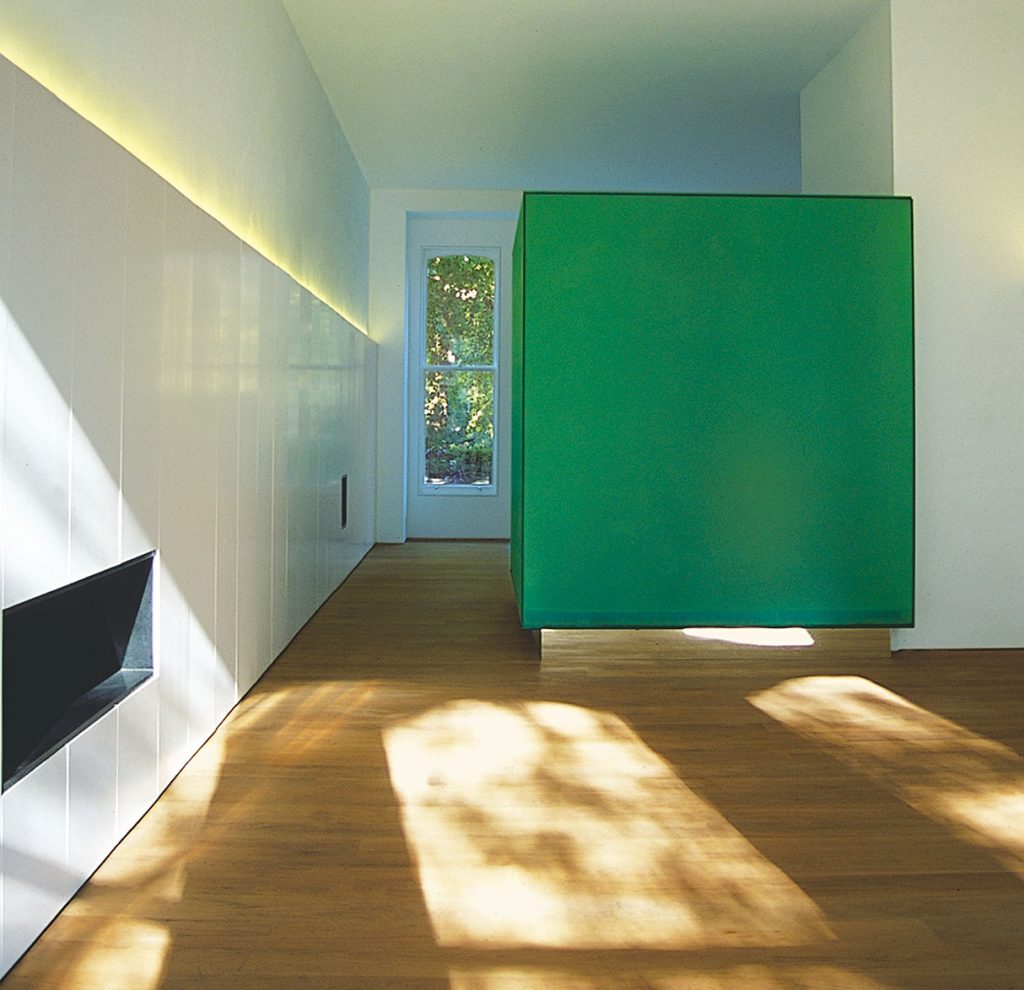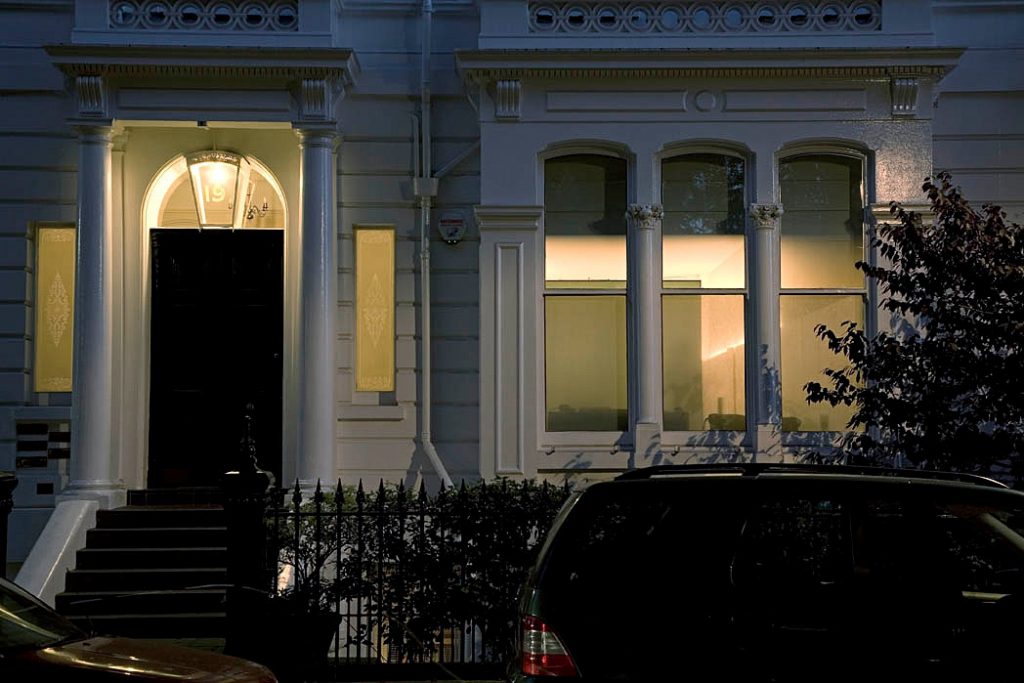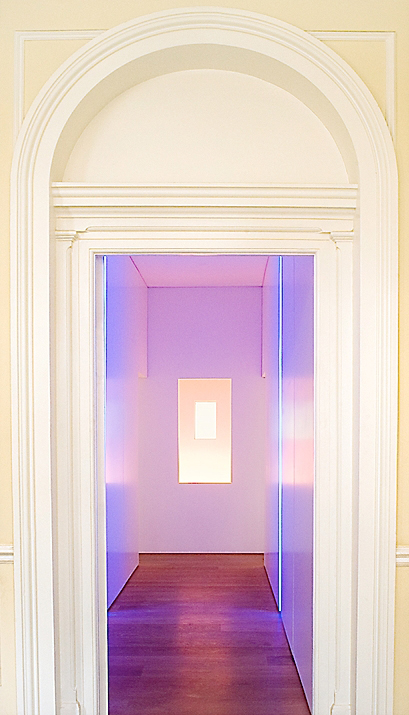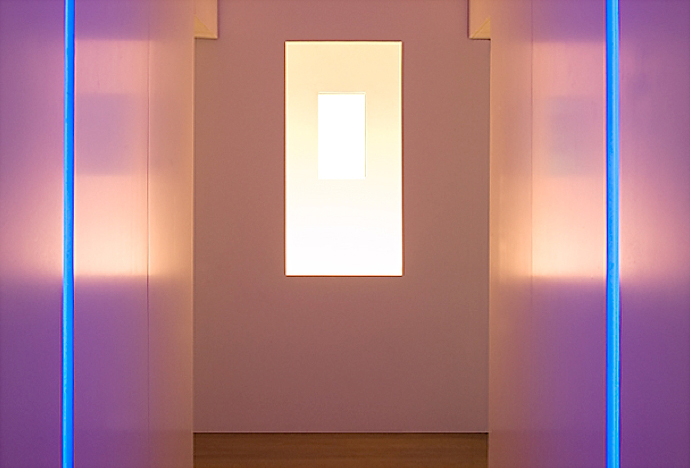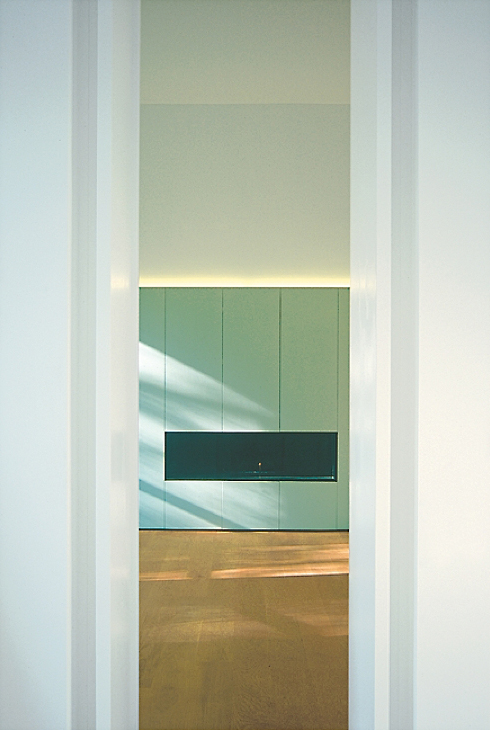This grand pair of villas in Bolton Gardens had suffered years of poor quality interventions and additions along with lateral conversions on some floors but not all. Despite this and with several floors above us, we were able to carry out significant structural interventions without affecting anyone above. Stepping from the faux period details of the outer entrance hall, we created an inner hall with a lighting artwork to prepare you for the gallery-like spaces beyond. What was previously a series of small rooms is now one long dual-aspect room with a vista north-south from street to garden. The space is broken only by a 3x3m etched glass cube floating off the floor and separating the reception room from the principal bedroom. The cube contains a shower room and, when lit from its base, acts as a cube of soft light in the evening, bounded by the halo of light around the top of the concealed cabinets. Floor to ceiling doors in this 3.5m high space surprises with views through at various points to the kitchen and to the children's bedrooms and playrooms beyond.
