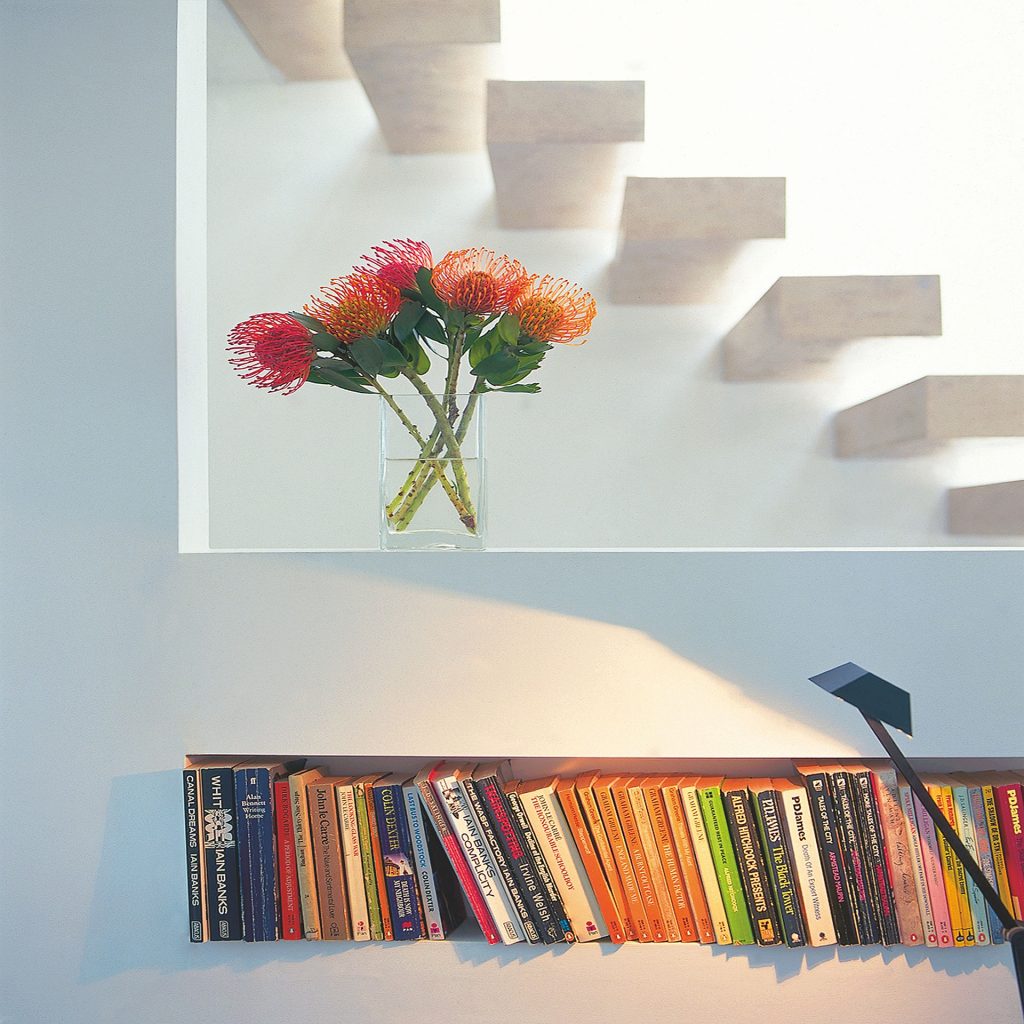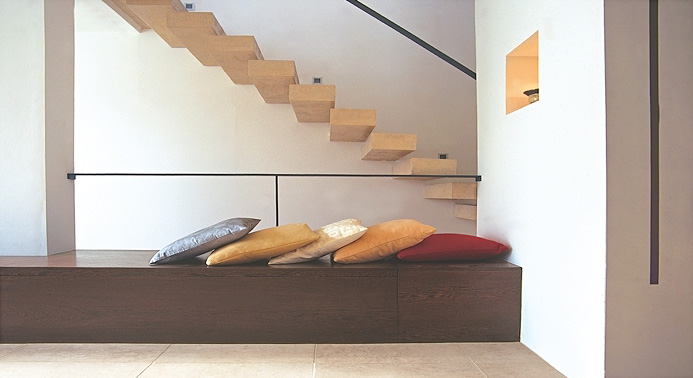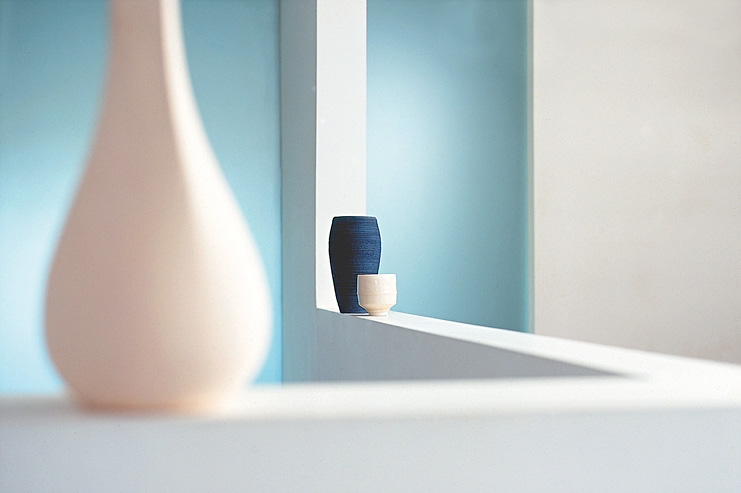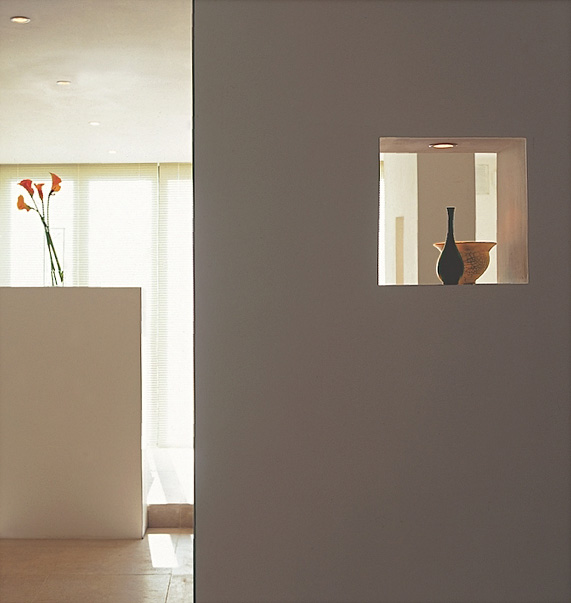Consisting of just two vast rooms of bare brick and uneven floors, we brought a crisp contemporary open plan feel to this apartment. Instead of slicing the space into several rooms, our client wanted just one bedroom and the rest open plan to maximise the feeling of space. Half-width or half-height walls partially screen different activities, while allowing space and light to flow freely. Creating our own internal steel structure, we were able to make a cantilevered stone stair run through two floors and onto the roof without cutting into the party wall. The stair terminates with a vast glazed rooflight that slides to one side to give access to one of the three different roof terraces.



