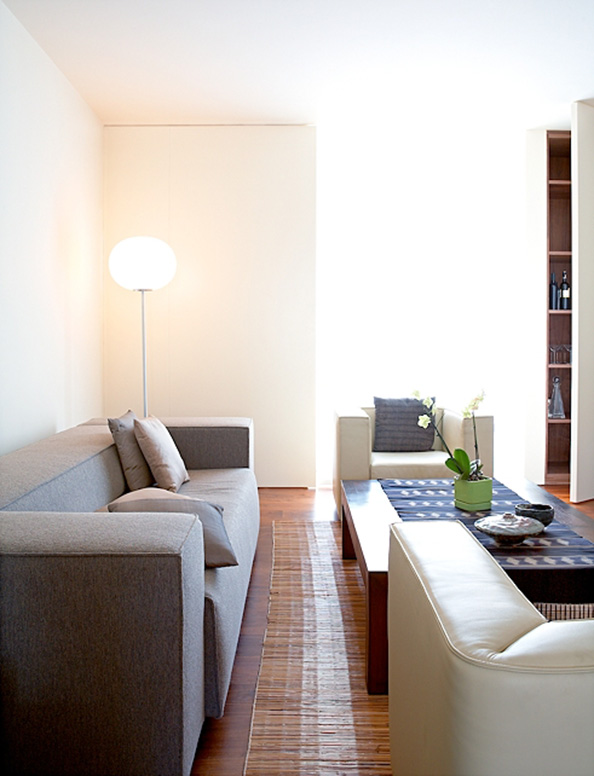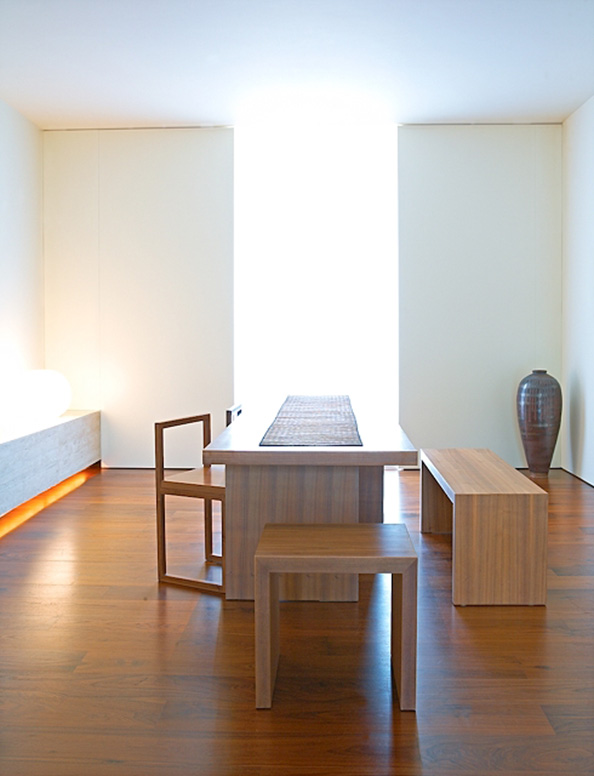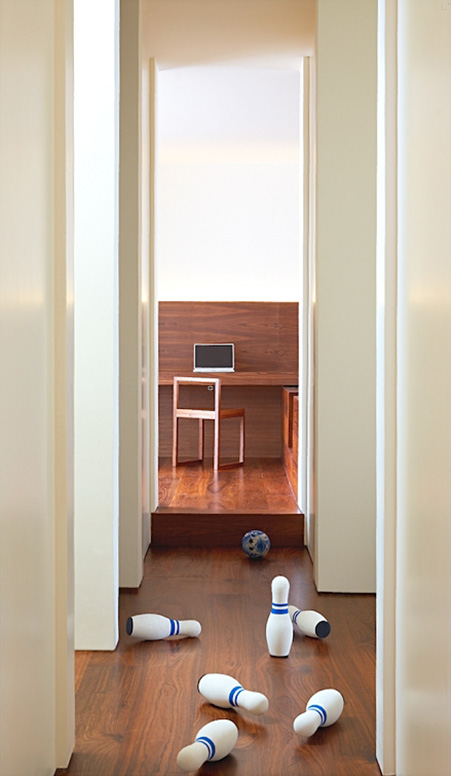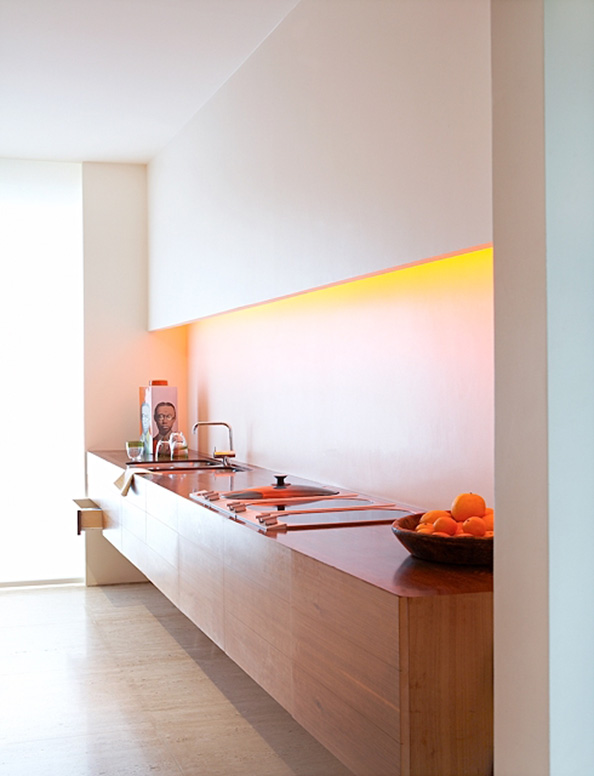A contemporary interior formed behind a grade 2 listed façade. American black walnut floors are used to link the many levels and also for key pieces of fitted and bespoke loose furniture. Views north to Holland Park and south to the mews create open plan dual-aspect living spaces throughout the main floor. The house is designed to open up to absorb visiting family or for floors to close down when the family are travelling.




