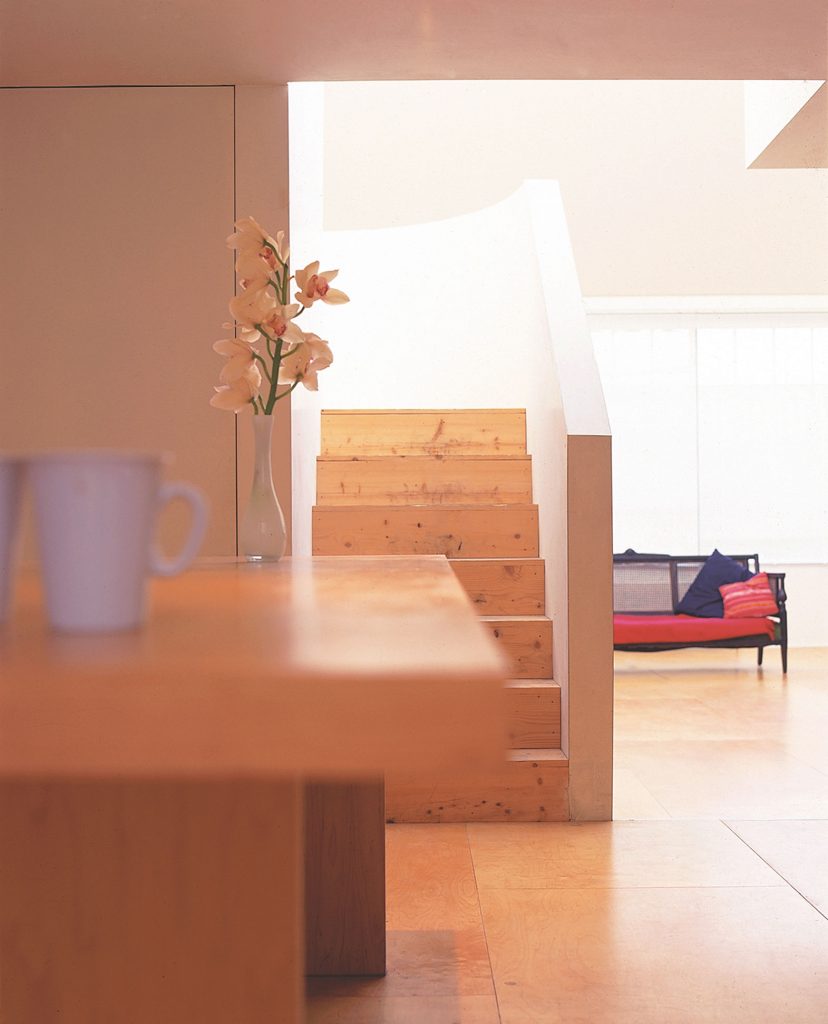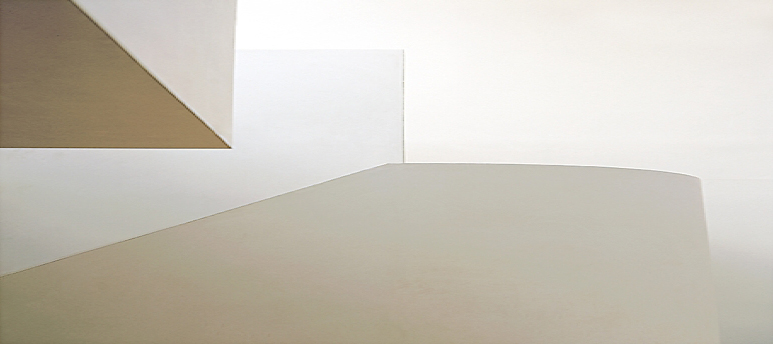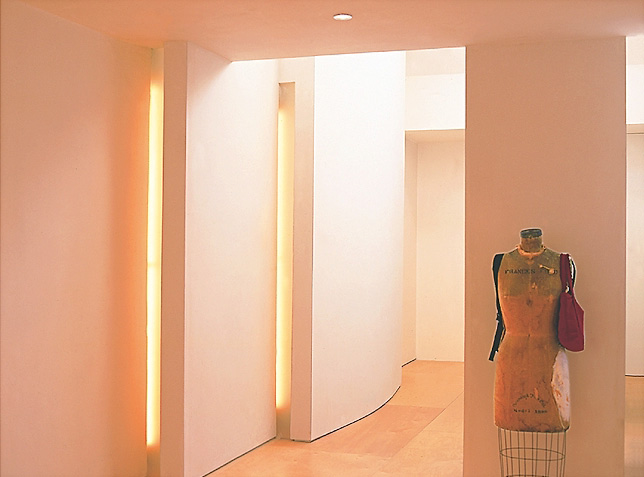Consisting of a single room with a very deep plan, part single-storey and part two-storey and with a single window at one end, the challenge was to get light to all areas. By placing a galley above the main space, set back from the front and rear and with stepping and curved balcony edges, we were able to create a double-height entrance hall and main reception along with a vaulted principal bedroom. Curved, stepped walls allow vertical slots of light to filter through to semi-private spaces. The new intervention feels like a suspended sculpture constantly changing as the light moves around the space and daylight gives way to artificial light.


