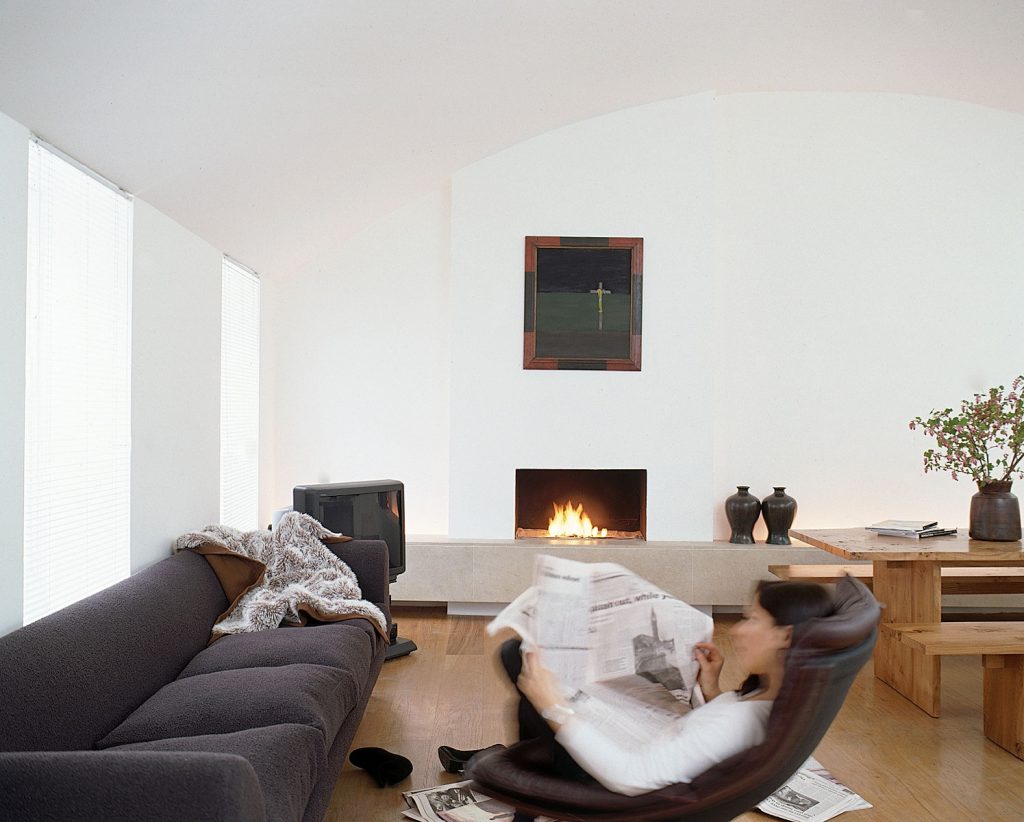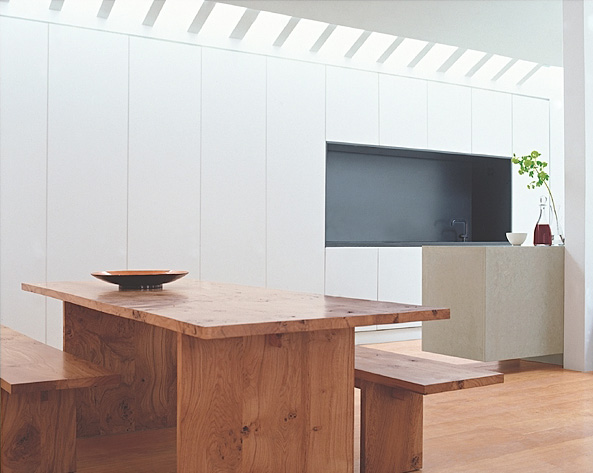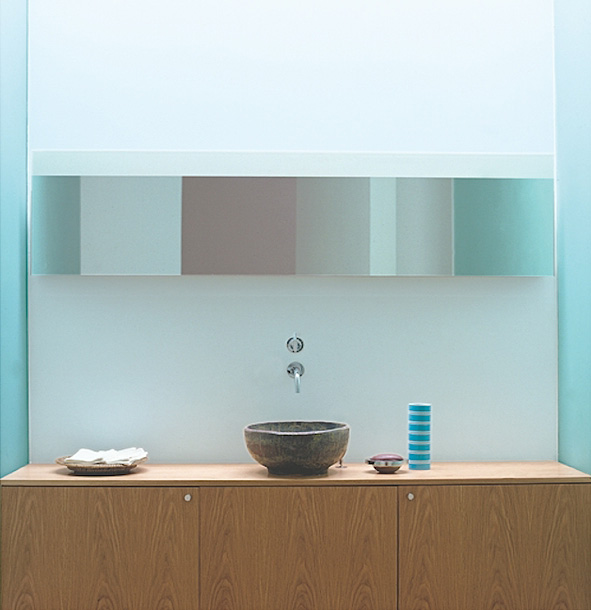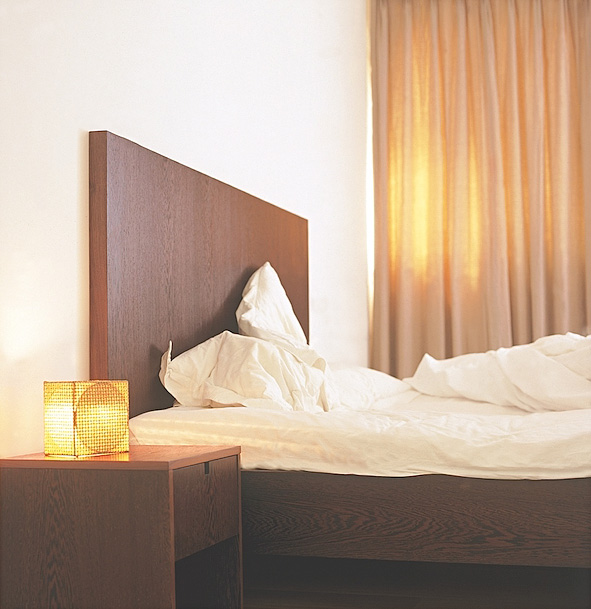Planning permisison was gained to increase the mews internal floor area by almost 80 percent. Thorough exploration of rights of light allowed us to create a roof profile that maintained existing light angles. Turning the accommodation upside down made the creation of a barrel vaulted roof possible with roof lights flooding the top floor with daylight. The new set-back roof profile allowed us to bring light down into the back of the 12m deep lower floors. The traditional façade and door leads to a triple-height entrance hall and top lit staircase.



