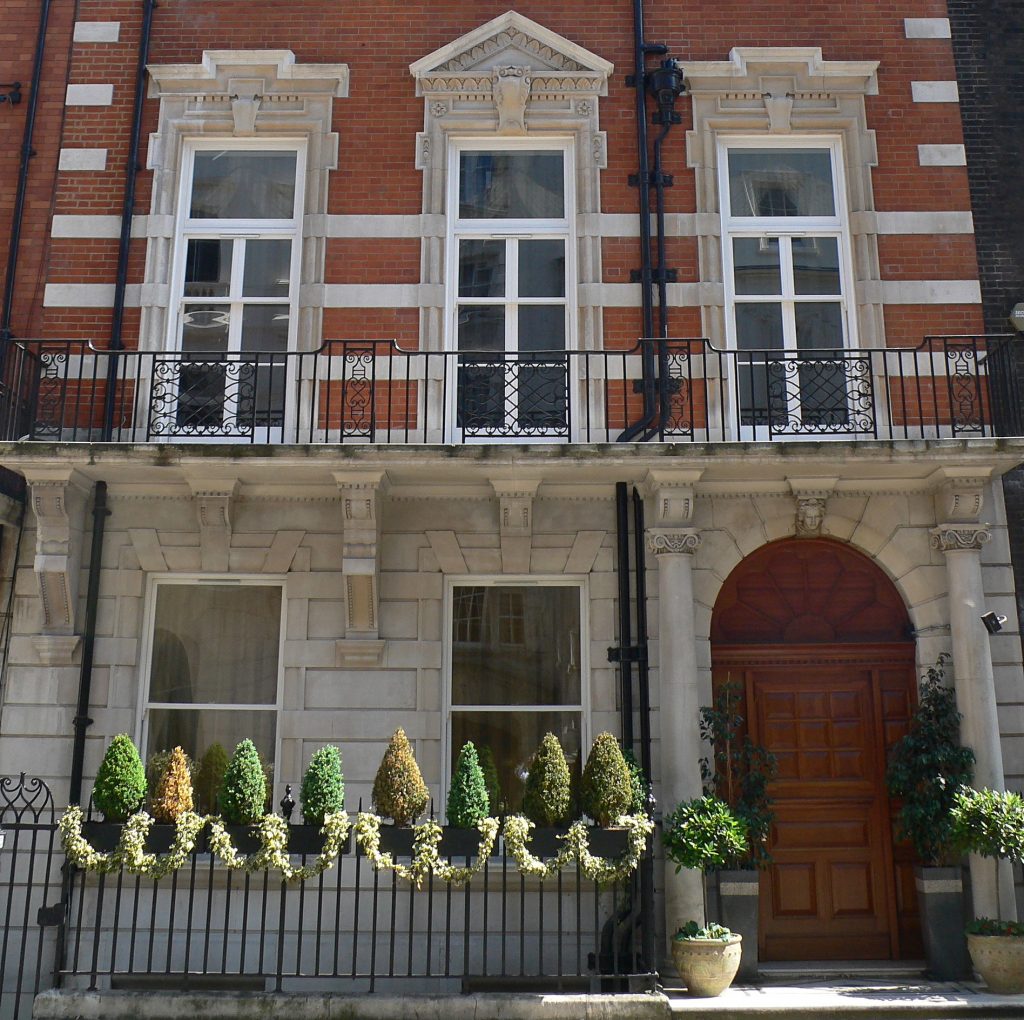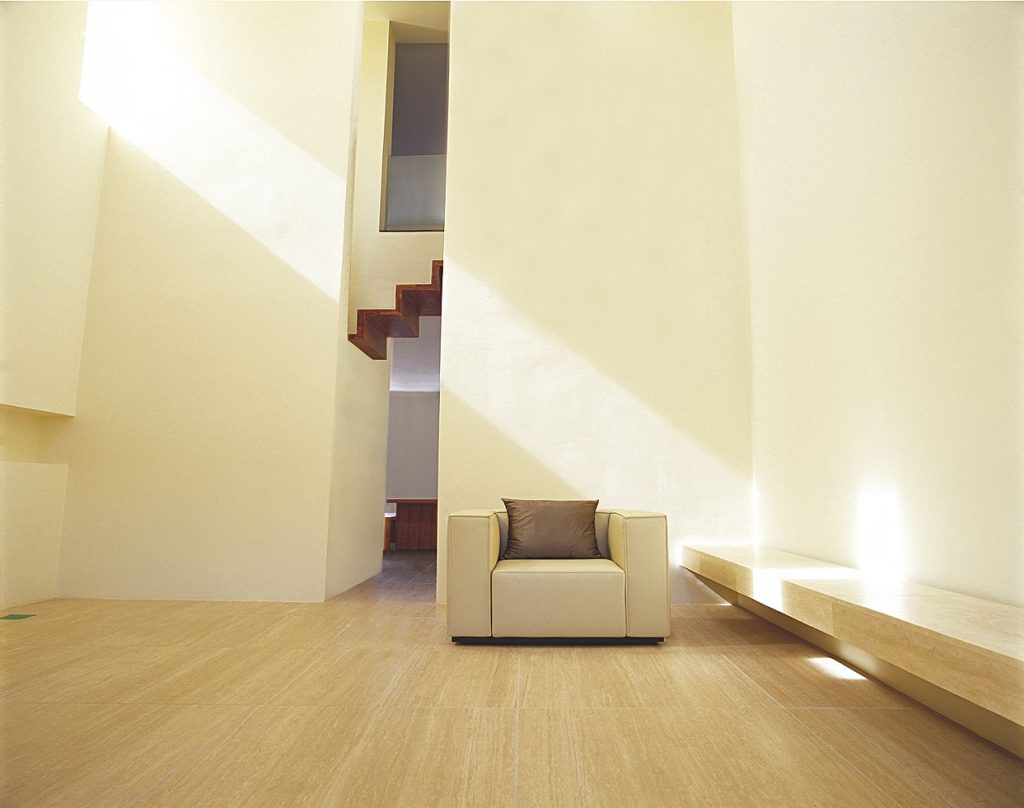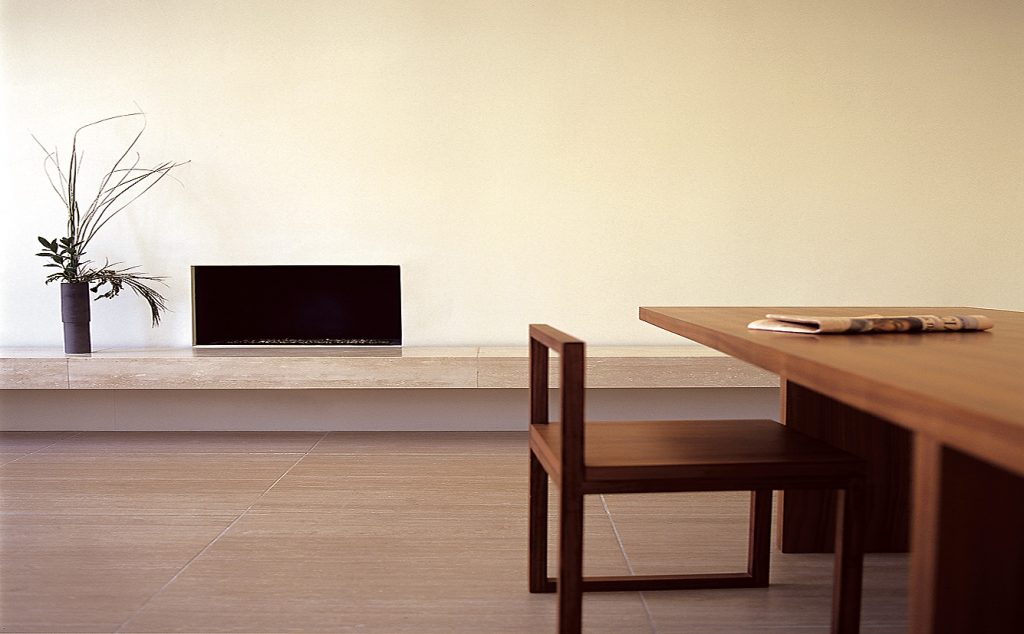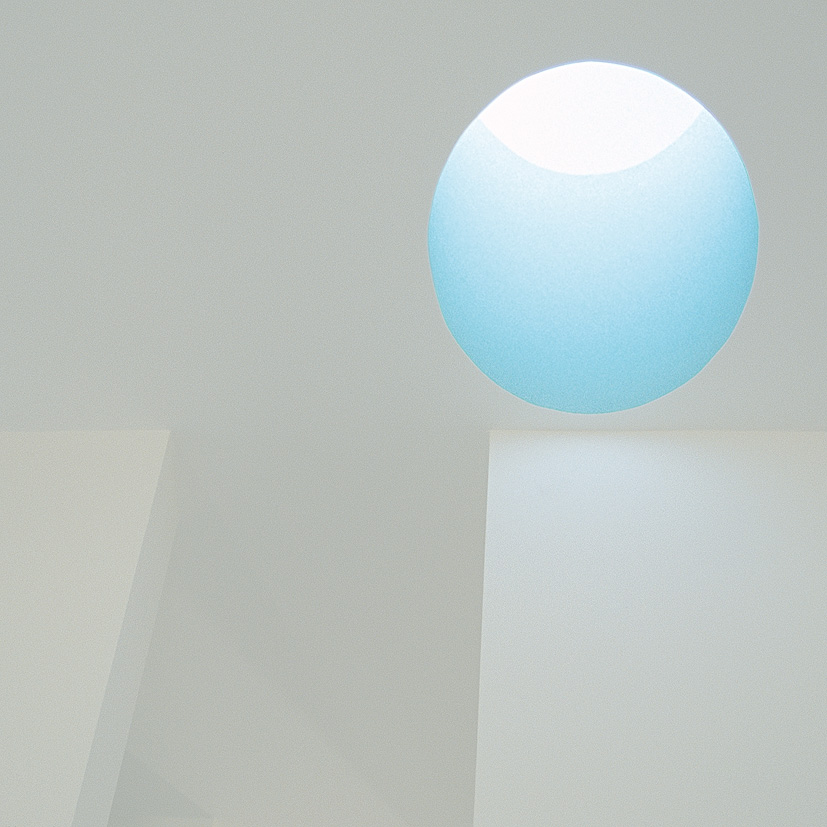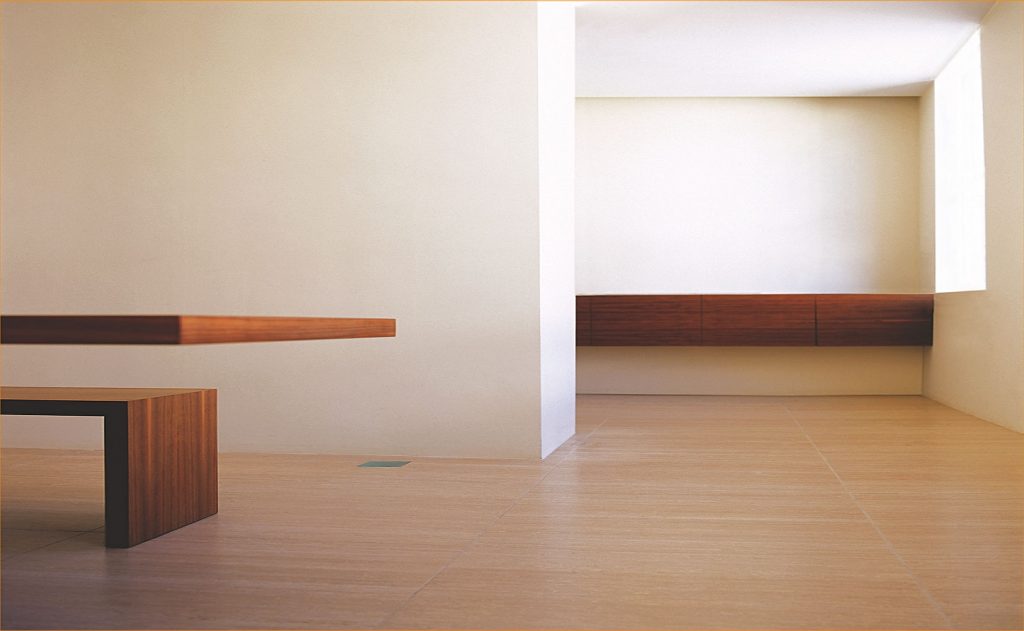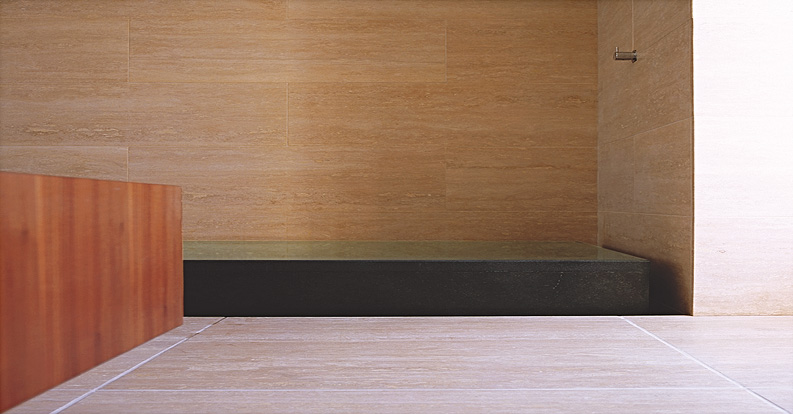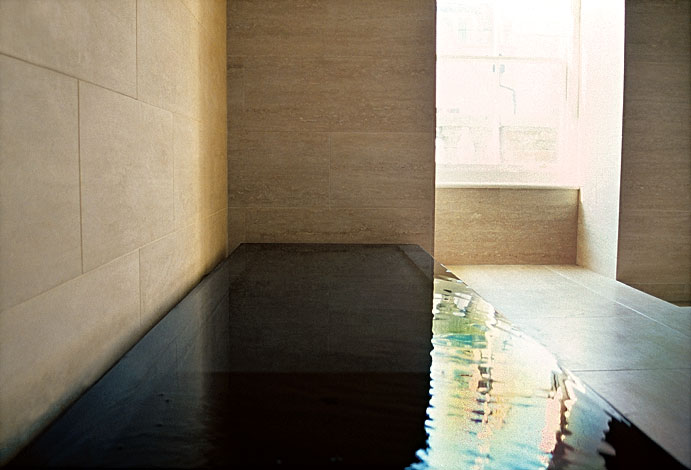A contemporary interior formed behind a grade 2 listed façade. Floors were removed to create a grand double-height reception space. Walls were opened up within the apartment to create a dual aspect, north-south vista with views over the Mayfair rooftops. Staircases concealed within the thickness of walls give access to the principal bedroom suite and a rooftop eyrie as a study. The main bathroom features a 5m long bath formed from black granite and travertine washhandbasins carved by the stonemasons for Wells Cathedral . A hidden roof terrace looks over the reception and west towards Hyde Park.
